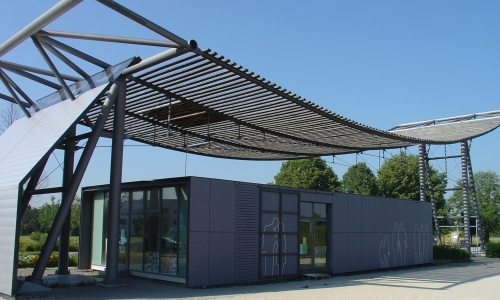Trade Fair Pavilion for the Garden Show 2002 in Ostfildern
Project Description
Before the final planning and execution period of the New Trade Fair in Stuttgart, a roof-segment of an exhibition hall with a scale of 1:1.75 was built for the Garden Show 2002 in Ostfildern.
According to the original building, the structure consists of a hanging roof with stress-ribbons supported by inclined edge-trusses and column trestles. The tensile forces in the trestles are introduced by prestressed ground-anchors into the subsoil. The segment built here consists of four stress-ribbons, of which the two ribbons in the middle are suspended by cable-trusses to resist wind-suction and strain-less deflections.
Inserted below the roof is a single-story pavilion as a timber panel construction.
Nowadays, the structure, which is embedded within the park, is used as a creative workshop for kids.
Client
Projektgesellschaft Neue Messe GmbH & Co. KG, Stuttgart
Architect
wulf architekten
Realization Period
2001 - 2002







