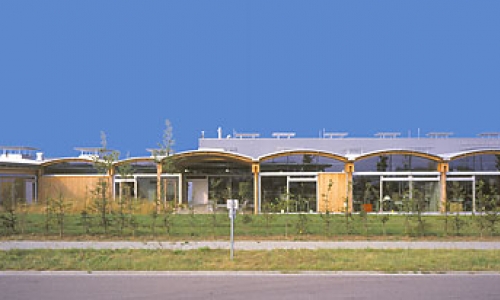Workshop of the „Lebenshilfe Bernburg“ for handicapped pers
Project Description
The modular roof construction consists of a shallow barrel-vault made of multi-layer timber boards and steel tension rods. The structure core consists of exposed concrete and the ground slab has integrated thermal activation components.
Client
Lebenshilfe GmbH Bernburg
Architect
Kaag + Schwarz, Stuttgart
Gross Area / Volume
- / 16.000 m³
Planning-/Construction-Period
1996 - 1999
Awards
Timber Construction Award 2002 Berlin, Brandenburg, Mecklenburg-Vorpommern, Sachsen-Anhalt




