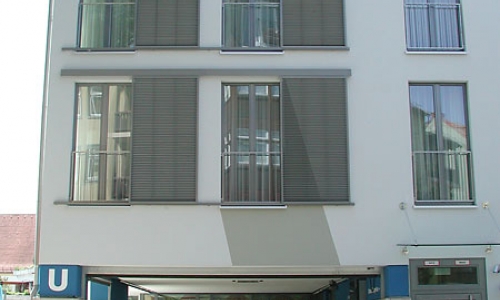Underground-Train Exit, Garching
Project Description
Construction of a building for residential and commercial use including a restaurant. The building is linked with the station exit west of the underground station “City center of Garching”. Reinforced concrete structure with a approx. 9,00 m deep excavation built in Mixed-in-Place technique. Highest groundwater level up to 2,60 m below the surface.
Client
City of Garching near Munich
Object Planning
Lutz-Neugebauer-Baumann, Architects and urban planners SLR
Structural Design
Mayr|Ludescher|Partner
Planning- & Construction-Period
2004 - 2006




