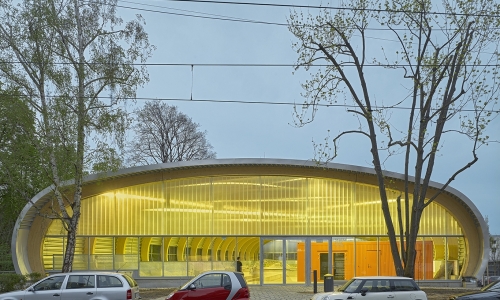Skatepark Housing, Stuttgart
Project Description
Sound absorbing housing and weather protection of an existing skatepark.
The roof structure framework consists of squentially arranged, curved glued-laminated timber beams at a spacing of 4,0 meters. The girders, having a span of 25 meters, are laterally braced by the profiled sheeting, which has been executed with perforated webs in order to fulfill the noise absorption requirements. The housing has a length of 65 meters.
Client
City of Stuttgart
Garden-, Cemetry- and Forestry Department
Architect
HERRMANN + BOSCH Architects, Stuttgart
Planning-/Construction-Period
10/2014 - 03/2015
Awards
"Exemplary Construction" award of the Association of German Architects (BDA)
"State Prize of Building Culture, Baden-Wuerttemberg, 2016"







