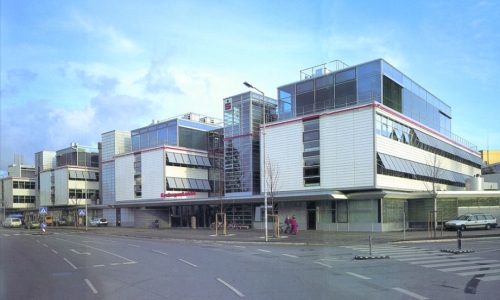Savings Bank Biberach
Project Description
Administration building comprises four office wings and a 2-level parking basement with 230 parking positions. The underground levels for parking, strong room (safe), and building services is located in the groundwater for a depth of approx. 6.0 m. It is constructed as a monolithic concrete basement (“white tank”, waterproof concrete).
Hybrid building structure, consisting of reinforced concrete, structural steel, and composite construction, required an excavation pit of approx. 6.800 m² with steel pile wall and subsoil horizontal gel-injection sole. The buoyancy control of the building was realized by 330 injection piles.
Client
Savings Bank Biberach
Architect
Neugebauer + Rösch, Stuttgart
Gross Area / Volume
22.400 m² / 85.700 m³
Planning-/Construction-Period
1990 - 1994
Awards
German Steel Construction Award 1996







