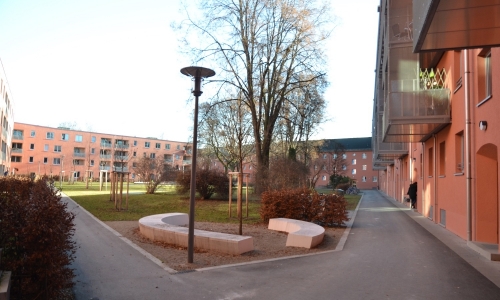Residential Building Ramersdorf Mitte, Munich
Project Description
Renovation and densification of a housing estate with 364 apartments.
Energetic and internal renovation of an old building stock from 1932 and 1952.
It includes the addition of another storey of individual buildings and the addition of balconies (building site A+B+E). Densification of the area by two new buildings (building site C+D) with underground parking with 143 parking places (some of them duplex).
Forward-looking, comprehensive building concepts to improve living conditions and the development of the quarter.
The buildings have the energy standard Kfw 70 (EnEV 2009).
Client
GEWOFAG Projektgesellschaft mbH Munich
Architect
bogevischs buero
architekten & stadtplaner gmbh, Munich
Realization
2010 - 2015










