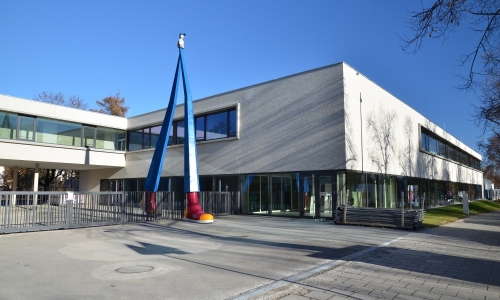Primary and Secondary School Führichstraße Munich
Project Description
Modification, renovation and expansion of existing school building with classrooms, after-school care club and gymnasium.
The existing school building is a listed building from the years 1915 and 1933. Elevator installation and fire safety improvements while keeping the school operational in all ways.
The extension includes several classrooms, an after-school care club with lunch catering and a triple gym.
Extension and existing building are connected by a rectangular bar, which is partially executed as a bridge building to provide access for the fire brigade.
Two-storey building with cellar. The gym with changing rooms and tool sheds is located in the basement. The basement is partially located under the fire lane and the access for garbage disposal.
Dining room and access to the gallery for the audience of sporting events are located on the ground floor.
On the top floor there are rooms for the after-school care club and classrooms.
On the roof of the triple gym are located four group rooms for the after-school care club with an approx. 45 x29 m large roof garden. The garden serves as a recreation area for the club.
A part of the project “Kunst am Bau” is a 10 m high sculpture of a walking student which symbolizes the “step into life”.
Client
Landeshauptstadt München, Baureferat
Architect
Spreen Architekten Munich
Gross Area / Volume
5.072 m² / 26.915 m³
Planning-/Construction-Period
2009 - 2015











