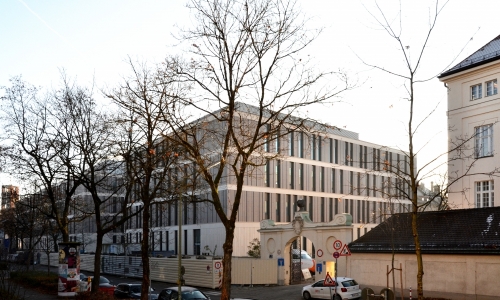Portal Clinic of the LMU Munich
Project Description
The new portal clinic of the LMU Munich is located in the clinical quarter on Ziemssenstraße. It is designed as an interdisciplinary center in the city center. With a total floor space of 12 400 m², internal medicine, surgery, emergency aid and birth medicine are all bundled in one place.
The main structure of the building consists of reinforced concrete flat slabs, on concrete columns and walls. The construction is based on a typical column grid of 7.5 x 7.5 m. Due to the trapezoidal floor plan, varying support spans of up to 8.75 m are also possible. On the roof of the building is a technical center in steel construction.
The load bearing concrete façade of the building is covered with ceramic cladding.
The construction of the new hospital was carried out through normal operation of the existing buildings. For the connection of the buildings, underpinning constructions and conversions of the existing buildings were necessary.
Client
State of Bavaria, State Construction Department Munich 2
Architect
Ludes Generalplaner GmbH
Gross Area / Volume
27 475 m² / 117 861 m³
Planning-/Construction-Period
2013 - 2020









