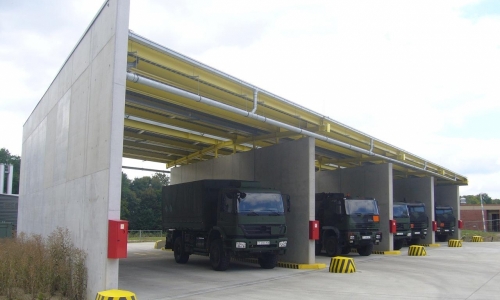Operation and Service Building for Air Force Supply Units, Niederstetten
Project Description
The new building complex for the Supply Units of the German Air Force consist of a two-story reinforced-concrete operation/office building 44 x 12 m and a service hall for trucks with a height of 6,50 m. The hall also contains a working pit for the vehicles.
The foundation of both buildings consists of capping beam-grillages resting on ductile reinforced-concrete piles.
The building complex is supplemented by two roof-structures for 8 and 12 trucks with a double-sheet roof consisting of trapezoidal metal sheet supported by a light steel structure (span: 9.30 m). The roof is resting on exposed reinforced concrete walls with are fixed into the foundation (bracing by means of cantilever action).
The additional outer parking area is consisting of an isolated reinforced concrete plate with a high resistance to water (and oil) penetration.
Client
State Building Department, Schwäbisch-Hall
Architect
State Building Department, Schwäbisch-Hall
Gross Area / Volume
- / 4.900 m³
Planning-/Construction-Period
2009 - 2012







