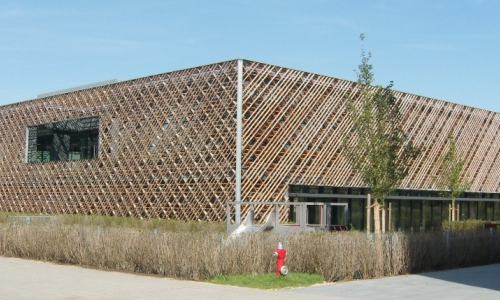Ludwigs-Maximilians-University Munich, Canteen and Day-Care Center for the Campus Martinsried
Project Description
2-storey reinforced concrete structure, 43,5 m squared footprint with partial basement. Because of the different type of use of the rooms, deep beams were introduced on the upper floor for the load transfer at the column free canteen area.
Client
Free State of Bavaria, State Construction Department Munich 2
Architect
Auer + Weber + Assoziierte, Munich
Gross Area / Volume
4.535 m² / 19.707 m³
Planning-/Construction-Period
2004 - 2007




