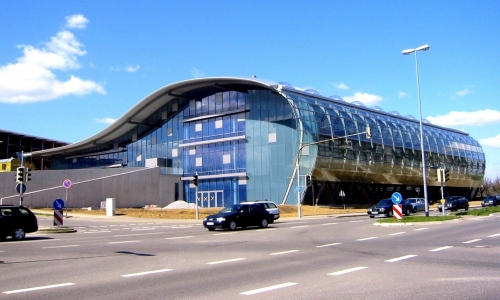Krystaltech Lynx European Headquarters, Reutlingen
Project Description
Production- / Officebuilding including a optimized Energy Concept, 1. building block.
Floors with a column grid of 10,5 x 10,0 m and a high load capacity designed for warehouse and fork lift truck duty. Prefabricated pre-stressed ribbed floors, supplemented with in-situ concrete, supported on steel-composite beams and columns. The roof construction consists of curved steel girders covered with corrugated metal sheets.
Client
Krystaltech Lynx Europe GmbH
Architect
Wulf + ass, Stuttgart
Gross Area / Volume
- / 65.000 m³
Planning-/Construction-Period
2001 - 2003
Energy Concept
Transsolar, Stuttgart







