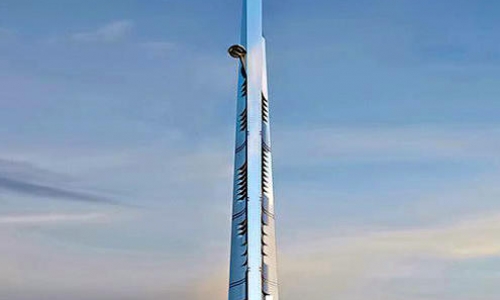Jeddah Tower, Saudi-Arabia
Project Description
The lateral resisting structural system of the high-rise tower with a final height of 1.007 m consists of a tapered, triangular reinforced concrete tube. At its three corners, the tube is continued by double-layered wing-walls, resulting in a three-legged building plan. The wing-walls are braced by additional lateral walls, also used as vertical supports for the flat slabs. The foundation is formed by a pile foundation in combination with a massive raft plate.
For an optimized construction process, the reinforced concrete system is designed without adding any columns, floor beams our outrigger-systems. Hence, the main structure system only consists of walls and pates that can be fabricated using climbing formwork or conventional slab formwork.
Our engineering services include the areas of additional structural analyses and execution planning, design of the temporary, convertible frameworks and supports for the climbing cranes as well as advising the general contractor
Building Owner
Jeddah Economic Company (JEC), Jeddah/Saudi-Arabia
Architecture
Adrian Smith & Gordon Gill, Chicago/USA
Main Structural Designer
Thornton Tomasetti, Chicago/USA
General Constractor / Client
Saudi Binladin Group, Jeddah/Saudi-Arabia
Realization Period
2013-2018
BGF
530 000 m³




