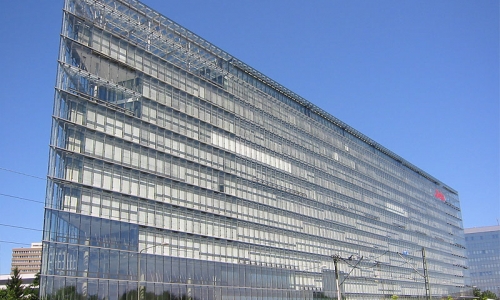High-rise Office Building „Prisma“, Frankfurt-Niederrad
Project Description
The 12-storey office-building includes a glazed atrium and two additional basement garage levels; gross floor-area of 67.500 m²; the innovative energy-saving air-ventilation system has partially been integrated into the structural system (synergetic effect in the foundation); a slender long-span steel construction is supporting the atrium glazing, several cable-suspended bridges are located inside the atrium
Client
HOCHTIEF Projektentwicklung
Architect
Auer + Weber + Partner, Stuttgart
Gross Area / Volume
67.500 m² / 240.000 m³
Planning-/Construction-Period
1997 - 2002




