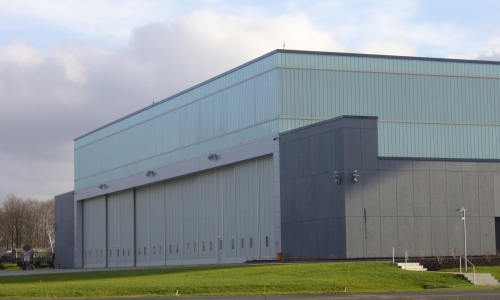Helicopter Maintenance Hangars 3 and 7, Niederstetten
Project Description
Two maintenance hangars for helicopters NH 90 on the army airbase Niederstetten, both buildings with almost identical dimensions and structural systems, 1- to 2-storey adjoining buildings in reinforced concrete construction for administration, storage, workshops and garages. Support-free area of 60 x 50 m and self-supporting gate construction spanning the entire building width of 60 m.
Roof structure consisting of tubular trusses with system heights of 4,40 m to 5,00 m, purlins, metal decking, and wind bracings. Crane installation suspended from the bottom chord of the truss girders with maximum lifting capacities of 7,5 tons (Hangar No. 3) and 2,0 tons (Hangar No. 7).
Client
State Construction Department, Schwäbisch-Hall
Architect
bbp Brockstedt Bergfeld Petersen, Kiel
Gross Area / Volume
4.400 m² / 60.200 m³ (Hangar No. 3) and 62.200 m³ (Hangar No. 7)
Planning-/Construction-Period
2008 - 2011 (Hangar No. 3), 2006 - 2009 (Hangar No. 7)










