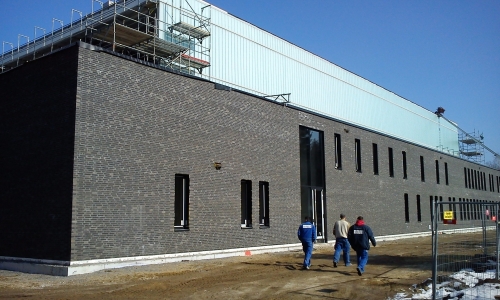Helicopter Maintenance Hangar 13, Fassberg
Project Description
Hangar for helicopters NH 90 on the army airbase Fassberg with a support-free area of 60 x 50 m, accessible system channels, 1- and 2-storey adjoining building in reinforced concrete construction, self-supporting gate construction for the entire building width of 60 m, outer shell as faced brickwork façade.
Roof structure of 6 tubular trusses with system heights of 4,40 m to 5,00 m, purlins, metal decking, and wind bracings. Crane installation with maximum lifting capacity of 2 tons suspended from the bottom chord of the truss girders.
Client
Municipal works service, Schwäbisch-Hall
Architect
bbp Brockstedt Bergfeld Petersen, Kiel
Gross Area / Volume
4.400 m² / 60.200 m³
Planning-/Construction-Period
2008 - 2012

