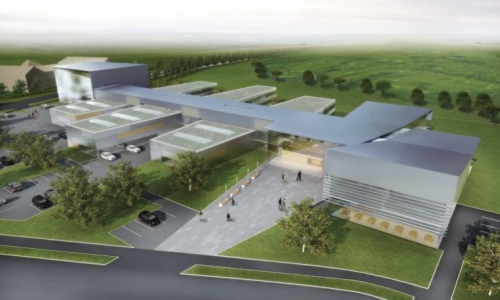Fraunhofer Institute for Integrated Circuits (IIS), Fürth
Project Description
Four-story building of the research center for x-ray technology with a length of 130 m and a width of 60 m includes functional zones for offices, conferences, cafeteria/kitchen, workshop/garage, and the experimental hall.
The building is accessed via a light and filigree construction of stairs and bridges within the entrance hall. The steel structure of the bridges is suspended from the roof structure by vertical hangers.
The conference hall is located next to the entrance foyer. It has a floor area of approx. 400 m², a composite floor system spans the complete hall column-free.
In the northern part of the building are located the cafeteria/kitchen (ground floor) as well as the library and education and meeting rooms (first floor).
The office area for the scientists is placed within the three-story-fingers. The cantilevering fingers of five meters length (cantilever span) were realized by using diaphragm beams (deep beams).
Client
Fraunhofer-Gesellschaft e.V.
Architect
Beeg Geiselbrecht Lemke Architekten GmbH
Gross Area / Volume
10.085 m² / 44.249 m³
Realization
2010 - 2013










