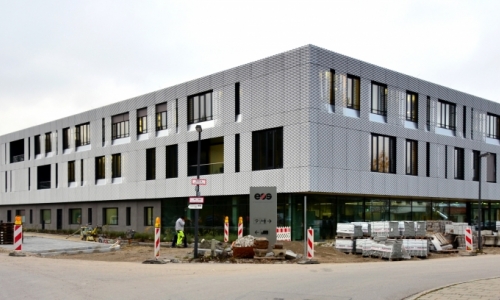EOS Headquarter Krailling, Munich
Project Description
The 3-storey building is used as office- and administration building as well as technical and laboratory building.
The building consists of two main volumina. A one-storey, rectangular bar runs into a four-sided, 3-storey superstructure with underground parking.
The building is structured by areaways, roof terraces, a connecting bridge and cantilevers.
On the east and south façades the two upper storeys cantilever up to 3,5 m over the ground floor façade line.
The projections can be realized by a system of concrete beams. The beams are designed as single span beams with cantilever. The tensile forces at the back-span are transferred into columns acting as ties.
The planned expanded metal façade with its three-dimensional effect, refers to the manufacturing process “Industrial 3D printing” of EOS. The building also wants to reflect the guidelines of the company: innovation, quality and sustainability.
Client
EOS Immobilien GmbH + Co. KG
Architect
Gross Area / Volume
17.600 m² / 71.400 m³
Planning-/Construction-Period
2011 – 2014










