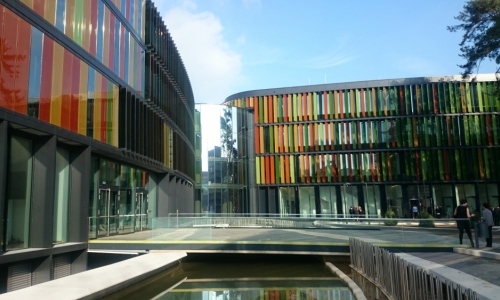DZNE (German Center for Neurodegenerative Diseases), Bonn
Project Description
The new research complex for the DZNE in Bonn results from a successful participation in an interdisciplinary competition for general planners.
The building complex consists of three different buildings which are representing the different functions: the entrance building including the clinical department, MRT-areas, offices, auditorium and canteen; the central research building including laboratory facilities; and the animal facility.
The outer appearance is defined by a façade with colored, vertically arranged, turnable glass blades which can be used for light guidance.
The main structure of the buildings consists of reinforced concrete flat slabs, partially with concrete core activation, optimized for large spans.
Slender, industrially prefabricated, high-strength spun concrete columns with a rectangular section and a high-quality surface are used for the ground floors and the upper floors. All perimeter columns are adjusted to the façade grid for optimum design quality.
The foundation plate and the outer basement walls are realized monolithically as a “white tub” type of concrete construction with a high resistance to water penetration.
The three different buildings are linked by transition buildings and service channels completely monolithical without movement joints.
[Picture credits for aerial photographs: Florian Otzen / Horn Bedachungen]
Client
DZNE, Bonn
Architect
wulf architekten
Gross Area / Volume
31.358 m² / 137.000 m³
Realization
2012 - 2017
Awards
1st Prize in Competition













