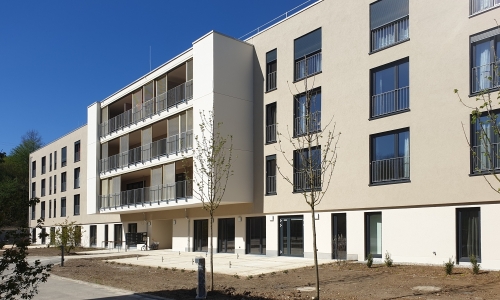Caritas House Marienstift, Gauting
Project Description
New construction of a nursing home and two identical buildings for assisted living in Gauting, near Munich, for the Caritas Association of the Archdiocese of Munich and Freising.
Both the nursing home and the second assisted living building have full basements. A partial basement and trenched channels in the ground slab, for the accommodation of the building services, are provided in the first assisted living building.
All buildings are made of solid construction. Slabs and load-bearing interior walls are made of reinforced concrete. External walls of insulating brick have a thickness of 36.5cm. Due to structural reasons, partial strengthening of the masonry outer wall is provided by reinforced concrete cross-sections.
All massive flights of stairs were manufactured as prefabricated elements and mounted on the brackets of the in-situ concrete slabs and mezzanine landings, in a sound-insulated manner via tronsoles.
At each end of the nursing home, is an emergency staircase. The emergency staircases are coupled to free-standing, exposed concrete walls, which are supported on shallow foundations.
Client
Caritasverband der Diözese München und Freising e.V.
Architect
von Wallis & Weiss Architekten, Munich
GFA/GBV
8 647 m² / 27 132 m³
Planning / construction period
2015 - 2018







