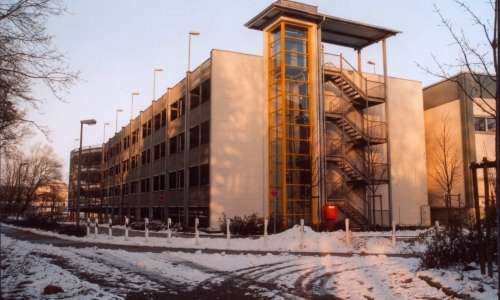Car Park Dornach, Aschheim
Project Description
In the industrial estate in Dornach, municipality Aschheim, a car park was constructed in close proximity to an existing building.
The car park in composite steel construction has 240 parking spaces on seven levels. Every parking level can be accessed by a spiral ramp, which is arranged on the face of the building.
The ground area of the car park including the ramp is approx. 67,00 x 16,50 m.
To prevent spreading fire from the car park to the neighboring building, the wall is constructed in R90, in the area where the distance between the two buildings is less than five meters.
Client
IVG Immobilien GmbH München
Object Planning
WEP Effinger Partner Architekten BDA
Structural Design
Mayr|Ludescher|Partner
Planning- & Construction-Period
1999-2000










