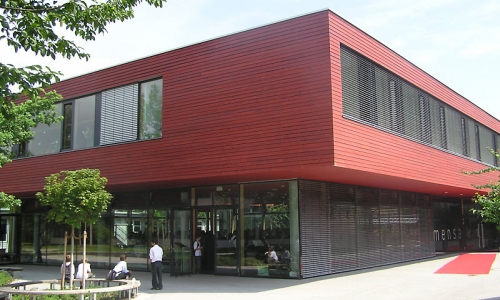Canteen for the School Center Pfarrer-Grimm-Street, Munich
Project Description
Extension of the education centre at Pfarrer-Grimm-Strasse 1 with a canteen and after-school care. Two storey buildings with a rectangular footprint of approx. 26 x 36 m, with a 26 x 10 m basement for plant rooms and storage. The canteen area with self-service counter, kitchen and storage is situated on the ground floor, whereas the after-school care is on the first floor.
Client
Education Department City of Munich
Architect
Bauer Kurz Stockburger & Partner, Munich
Gross Area / Volume
1.897 m² / 7.500 m³
Planning-/Construction-Period
2004 - 2007




