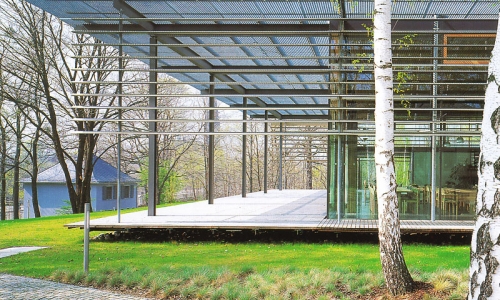Cafeteria & Casino of the Officer Army School, Dresden
Project Description
New Utility and Support building and reconstruction of an old villa built in 1903.
The construction of the pavilion consists of a steel girder grid of 5,50 x 5,50 m, the columns are located at a distance of 11,0 m and the roof slab is made out of laminated timber rib plates.
Client
Staatshochbauamt Radeberg
Architect
Auer + Weber, Stuttgart
Gross Area / Volume
4.350 m² / 22.000 m³
Planning-/Construction-Period
1995 - 1998
Awards
Timber Construction Award, Neue Bundesländer 1998




