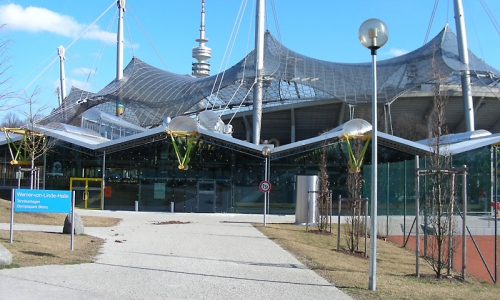Athletics-Gym for the Bavarian Olympic Center Munich
Project Description
Further scope: modification of the Werner von Linde Hall as an athletics gym for the Bavarian Olympic support centre. Demolition and new construction of the existing running track and of the banked turn areas. Expansion of the hall area and of the engineering and changing rooms, while maintaining the existing structure of the hall. Inspection of the present buildings, structural design, monitoring.
Client
Olympiapark Munich GmbH
Architect
Behnisch, Behnisch & Partner, Stuttgart
Gross Area / Volume
8.514 m² / 57.650 m³
Planning-/Construction-Period
2004 - 2006




