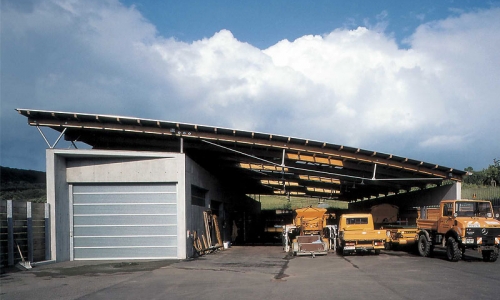Fire department storage & service yard, Auenwald-Unterbrüden
Project Description
The Function rooms for the fire brigade and the German Red Cross are built as a facing concrete structure. The Vehicle hangars consist of a steel-structure and the seminar rooms consist of a timber-structure.
Scope of work: Structural design and site supervision
Client
Municipality of Auenwald
Architect
bfa Büro für Architektur, Stuttgart
Gross Area / Volume
- / 8.000 m³
Planning-/Construction-Period
1996 - 2001
Awards
Award: "Exemplary Building", 2005




