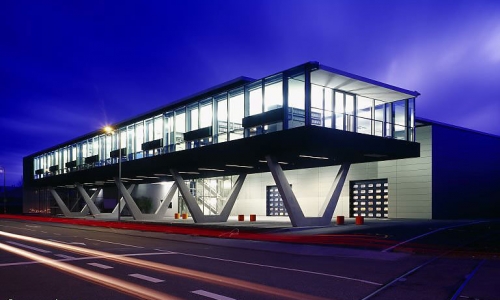Administration and Warehouse of Kreuer Edelstahl, Mannheim-Friedrichsfeld
Project Description
Administration and warehousing for the company Kreuer Edelstahl in Mannheim – Friedrichsfeld. The representative front building for the administration with a length of 64 m is constructed as a "bridge structure". It is supported on V-shaped, prefabricated concrete columns. The area below serves as a truck access and a parking lot. The warehouse building with outer dimensions of 36 x 66 m consists of a steel-truss construction.
Client
Kreuer Immobilienverwaltungsgesellschaft
Architect
HLH Architects Heinisch Lembach Huber, Stuttgart
Gross Area / Volume
3.100 m² / 24.000 m³
Planning-/Construction-Period
2002 - 2004
Awards
BDA Good Building Award 2005 (BDA = Federation of German Architects)
Architecture Prize metal roofs and façades 2006, 1st Prize
Domico Construction Prize "Metals in Architecture", 4th Prize
"Exemplary Construction Award" 2007, Chamber of Architects Baden-Württemberg




